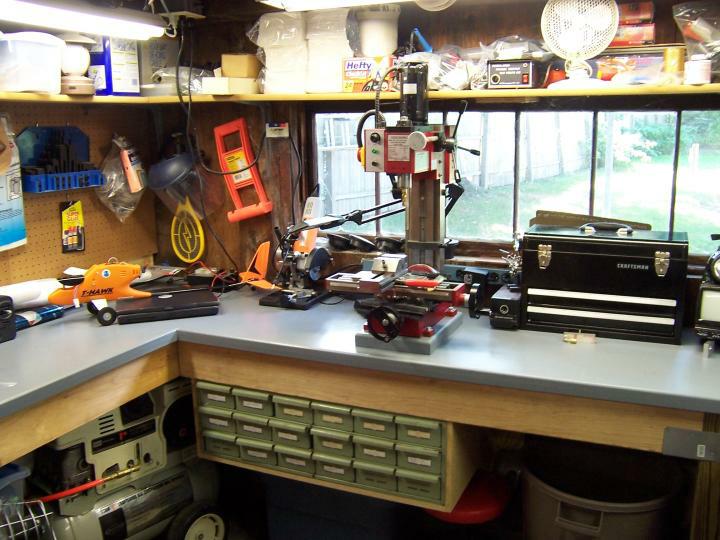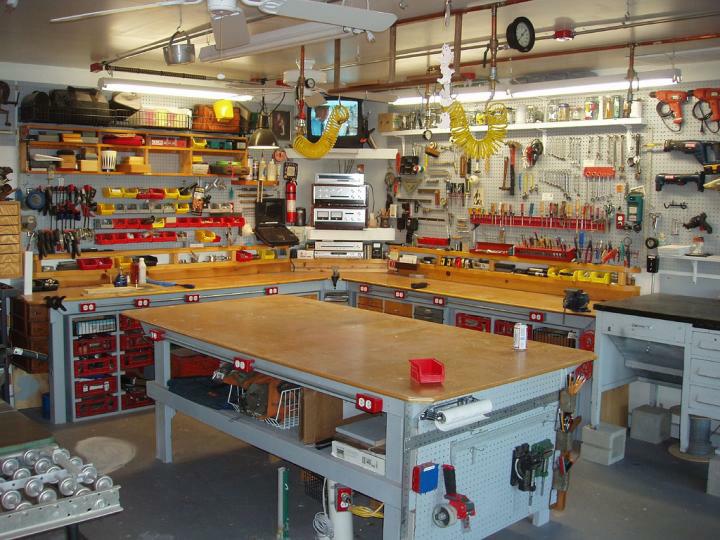My workshop is in the back of small, detached and mostly uninsulated garage. I have an assortment of kerosene, propane and electric heaters that can make it pretty comfortable to work in it during most of the winter. But this year it has been so consistently cold here in upstate New York that there’s been no point in even trying to warm it up, especially if I only have a couple of hours to spend in the shop. Although the heaters can quickly warm up the air temperature enough to make me comfortable, it takes a lot longer for the machines to warm up and I don’t like running them while they’re still cold soaked. I also have some other issues with the garage, like my wife wanting to put her things in it, and having to walk a few feet through rain or snow to get to it.
That’s why I’ve started thinking about moving the workshop to a corner of our basement that I partitioned off and once used as a home office, an area affectionately known as “Rob’s Cave.” The room is not much bigger than the space I’m using now, so I need to carefully plan where everything is going to be. I also want to do some things differently this time. For example, in the past I’ve usually made workbench tops by gluing together two sheets of .75-inch particle board, rounding over the front edge with a router, and then giving them a nice painted finish. They’re sturdy, dense, inexpensive and their heavy weight helps prevent and dampen vibrations. But oil-based paints are almost impossible to obtain now, and the latex paint I used still feels a little tacky almost two years later and it hasn’t held up that well. I also really wish I had drawers under the benches, but I don’t want to spend time making wooden ones that I’ll have to leave behind if we decide to move someday.
This time I’m probably going to buy some laminated kitchen countertops for the new shop, if I build it. But I don’t know what I’m going to put them on. I don’t want to use kitchen cabinet bases because even cheap ones will probably be too expensive. I also want my bench tops to be at least two or three inches higher than normal because I’m tall. To get the drawers I want I’ve thought about buying some roll-around tool cabinets, taking the wheels, and putting them under the workbenches. But I still want a frame to support the bench tops, not the tool chests, and I haven’t figured out how I can build a strong frame with enough height underneath it for the cabinets and still keep the countertops about 39-40-inches high.
I also have to figure out how I’m going to control the swarf and keep it out of the rest of the house. Even though I’m pretty good about keeping my shop vacuumed, I still occasionally manage to track some of it into our house, which always gets my wife worried that one of our cats, dogs or grandkids will get cut by a piece. I also just realized that I might have a problem keeping Jack, our Labrador, out of the new workshop. He’s a great dog, but I don’t like him around when I’m working. He usually stays out of the garage because he doesn’t like it, but that’s not true for the basement. The room has a door, but we also have cats that don’t deal well with closed doors when they know someone’s inside that might give them a treat or some attention.
I want to tell you how I made the walls for my basement office in case you might need to quickly, easily, inexpensively or temporarily close off part of your basement or garage for a work area. About seven or eight years ago we needed a quiet private space in our basement for a home office and a lot more shelves for storage. So I bought three Gorilla Rack heavy-duty shelving units from a wholesale club for about $50 each. They’re 4-feet wide, 6-feet high, 18-inches deep and much sturdier and heavier than sheet metal shelving units. I bolted them together end-to-end to make a wall in my basement and positioned it at just the right distance from an existing wall so that I could hang a pre-hung interior door in the opening. I then took 4×8-foot sheets of luan plywood and cut them to length to match the height of the ceiling, and then attached them to the backs of the shelves with small bolts and washers. The luan was mounted so that some of the shelves were accessible from the office and the rest from the other side of the wall. The final step was to cover up the seams between the units with some attractive pine boards and paint the wall white to help reflect light and brighten up the room.
Which somehow finally brings me to the cool picture of Mtneer Man’s workshop. I like looking at other people’s workshops because I’m always hoping to get some good ideas for my own. If you look at the pictures in Mtneer’s photo gallery you’ll see that he has lots of good storage ideas, lots of tools, and apparently enough space for at least four workshops dedicated to different things.
I’d like to look at more pictures of workshops, so if you’ve got some send them along or send a link. I’d also like to know if you have any suggestions for me.


Hi Rob. I enjoyed your article. I have been meaning to build a bench to house my lathe and mill and had the same idea you had – build a frame to house some tool cabinets with wheels removed. I bought two ball-bearing tool cabinets (the lower roll around base) from Sears and have them sitting in my garage waiting for me to get off my butt. I plan to use 2X2 square steel tubing and weld it up to support the cabinets and put a laminated top on it to ease cleanup. I also plan to use leveling casters on it so I can move it, then lower it so its solid in use. Should be fairly cheap to build and will certainly be sturdy enough. A steel frame is necessary as it will carry a bunch of machine tools and accessories. There will be a support leg in the center with a leveling caster on it to prevent sag.
Part of my plan is to make it long enough to use the lathe on one end and the mill on the other. Each will have its own tool chest to hold the accessories that go with it. A lamp that can be moved on a track to light the machine in use, a built in bookshelf for ready reference stuff, and a steel strip let into the table top to allow the use of a magnetic indicator holder are on the list.
Oh, on the end I plan to put a 1’X2′ piece of 1/2″thick steel plate and mount a small machine vise on it. My little anvil can also sit here, with a rack for my files below it.
Now all I need is the time to make it!
Mikey
is this yours and are you from florida or still in NY, a guy says this is his and sent a pic to my husband…I said that is on the internet and it is not his.
The top picture is of mtneer_man’s workshop. I’m not sure where it is located but if click on it or the link in post you’ll be taken to his Flickr collection. The bottom one is picture of my workshop which is located in somewhere in upstate NY.